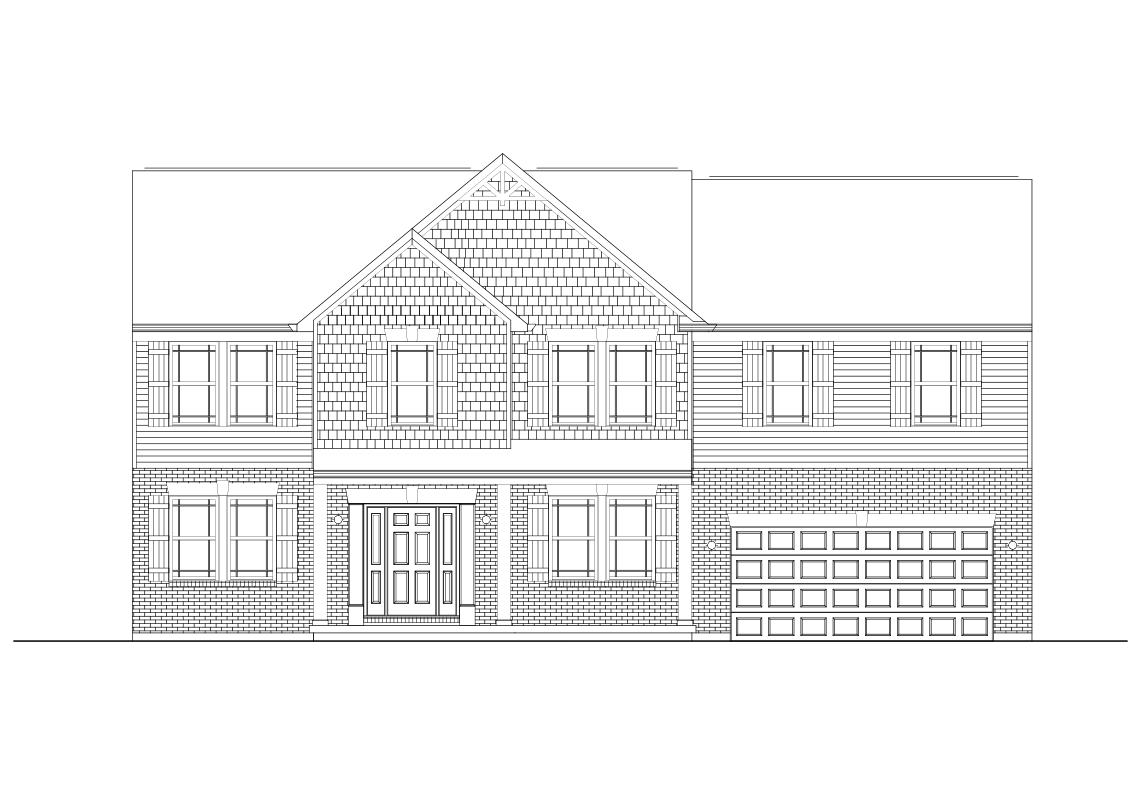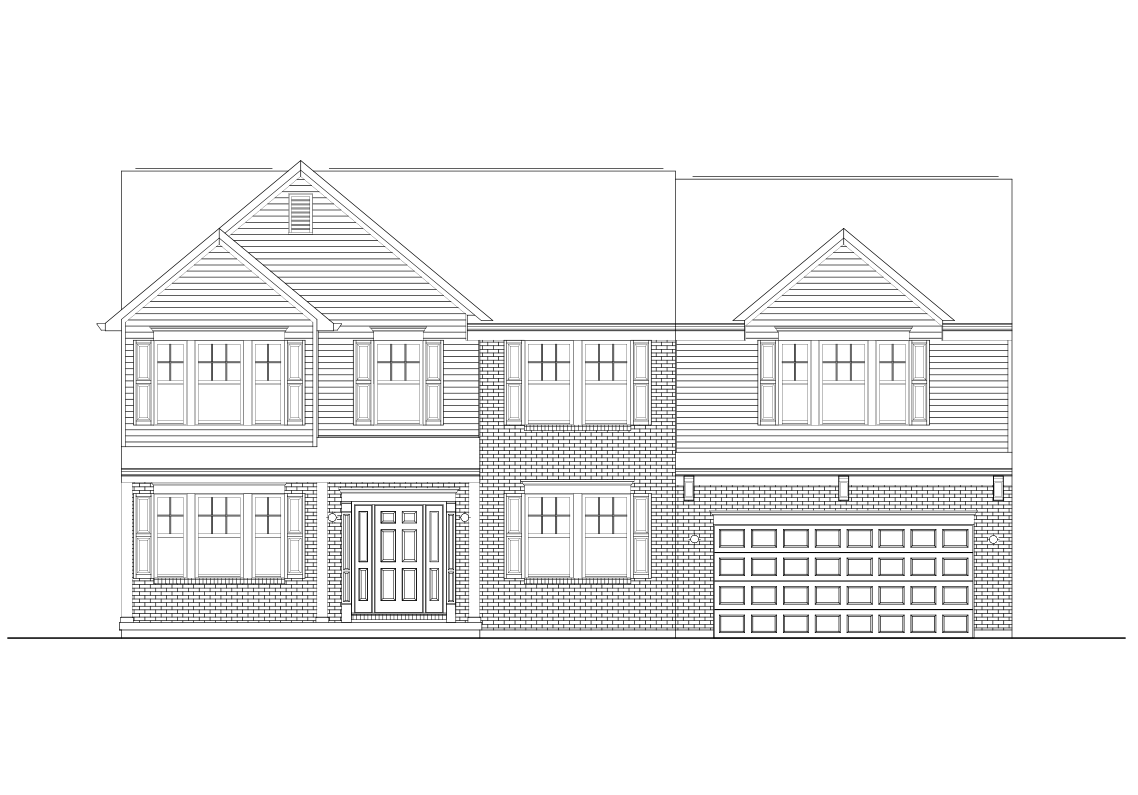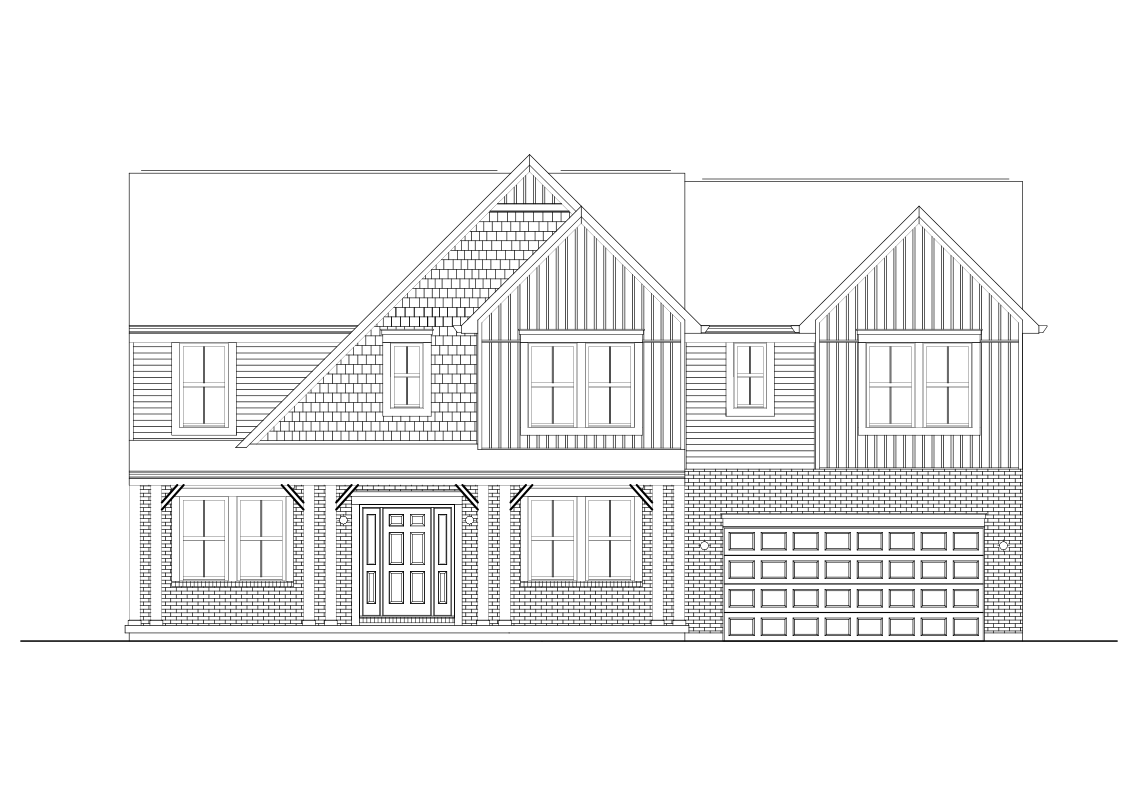The Marietta
4 Bed • 2 Full Bath • 1 Half Baths • 2 Garage • 3,257 ft2
Plan Type: 2 Story
Plan Style: Traditional
1st Floor
2 Car Garage
Arched Openings
Cased Windows
Dining Room
Hardwood Foyer
Kitchen Island
Mud Room
Oak Rail w/ Iron Ballusters
Open Great Room / Kitchen
Powder Room
Stainless Appliances
Walk-in Pantry
2nd Floor
Double Bowl Vanity
Large Master Suite
Laundry
Loft
Walk-in Closets
Basement
Ready to Finish
Locations
Ballyshannon
North Pointe
Treetops Estates
Westbrook Estates
Williamswoods





